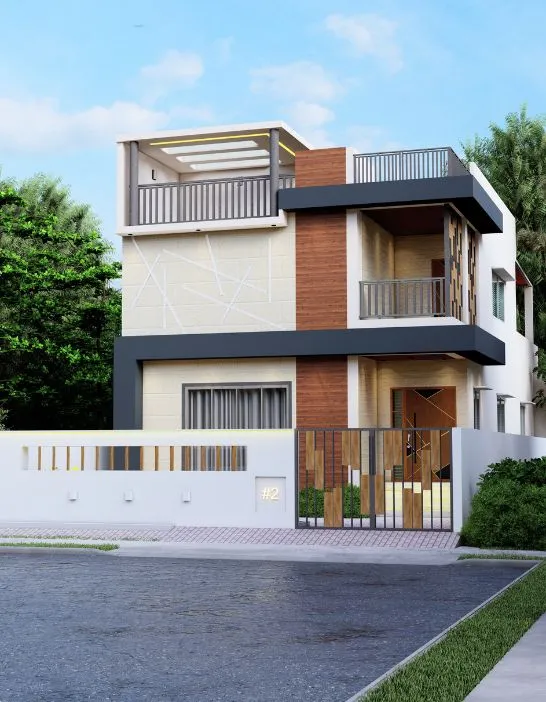

Design Beyond Boundaries. Build With Edge.
At Edge Design Studio, we are a Karnataka-based multidisciplinary design firm offering expert services in Architecture Design, Interior Design, 3D Visualization, Landscape Architecture, and PEB Construction. Our philosophy blends creativity with functionality, aiming to deliver spaces that are beautiful, efficient, and uniquely tailored to each client. From luxury homes to commercial complexes and industrial structures, we approach every project with precision, innovation, and a deep understanding of spatial design. Our in-house team of architects, designers, and engineers work collaboratively to ensure a seamless process from initial concept to final execution guided by quality, detail, and a passion for design excellence.
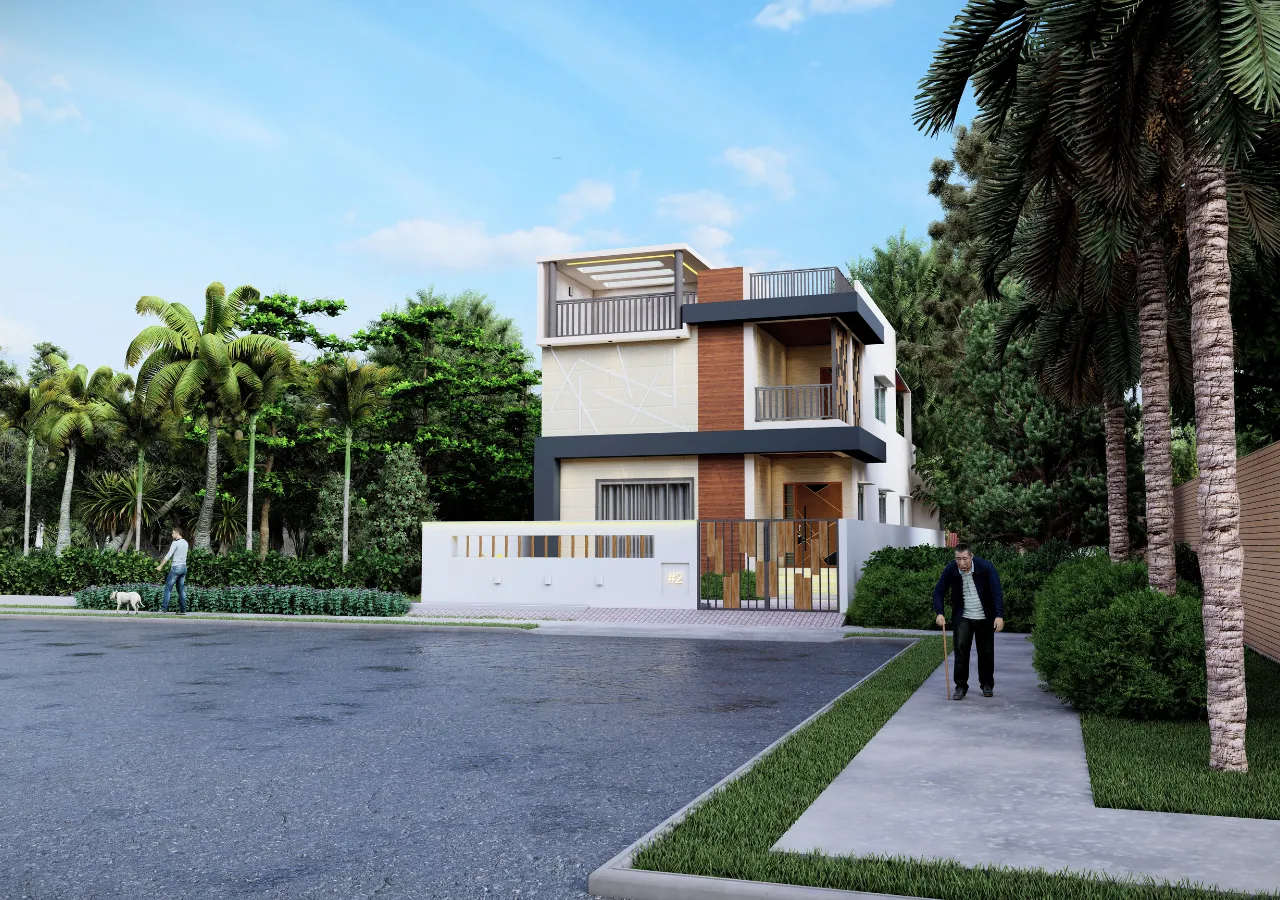
Premium Residential Construction At Davangere
This residential construction project, located in Davangere, was successfully executed over a duration of 18 months and completed in the year 2023. Designed with a focus on quality, durability, and functionality, the project showcases excellence in construction standards and skilled craftsmanship. Every phase of the build from foundation to finishing was handled with meticulous attention to detail, ensuring structural integrity and long term reliability. Timely execution was a key highlight, with the project completed within the scheduled timeframe, reflecting effective project management and on site coordination.
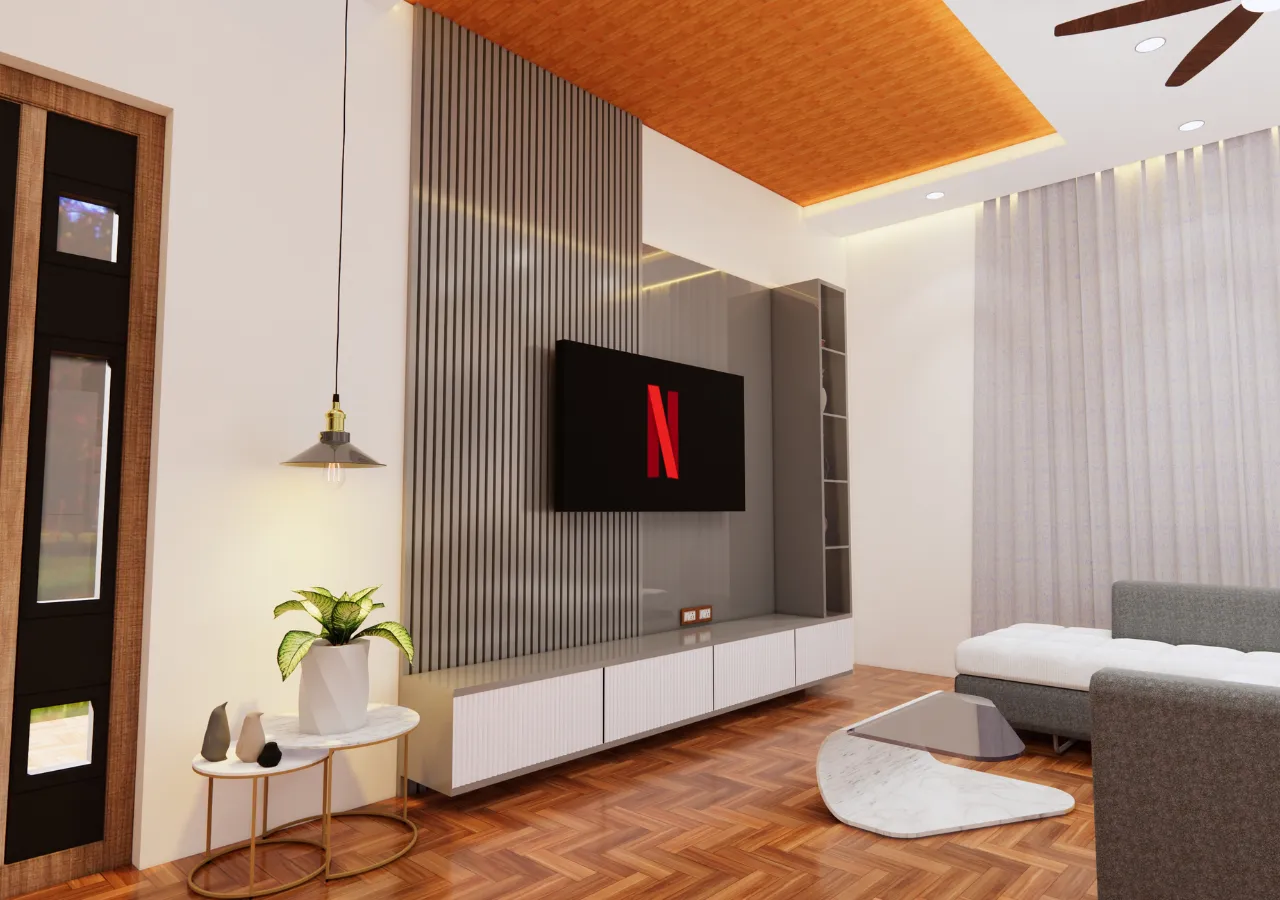
Stylish Residential Interiors
Completed in 2023 over a span of 6 months, this interior design project in Bangalore reflects a perfect blend of elegance, functionality, and fine craftsmanship. The space was transformed with a focus on aesthetic appeal and utility, featuring premium-quality woodwork that adds warmth and sophistication to the interiors.Every element was carefully designed and executed to enhance the user experience, from customized storage solutions to stylish finishes that align with the client’s lifestyle and preferences. The project stands as a testament to efficient planning, timely delivery, and a keen eye for design detail, resulting in a visually striking and highly functional living environment.
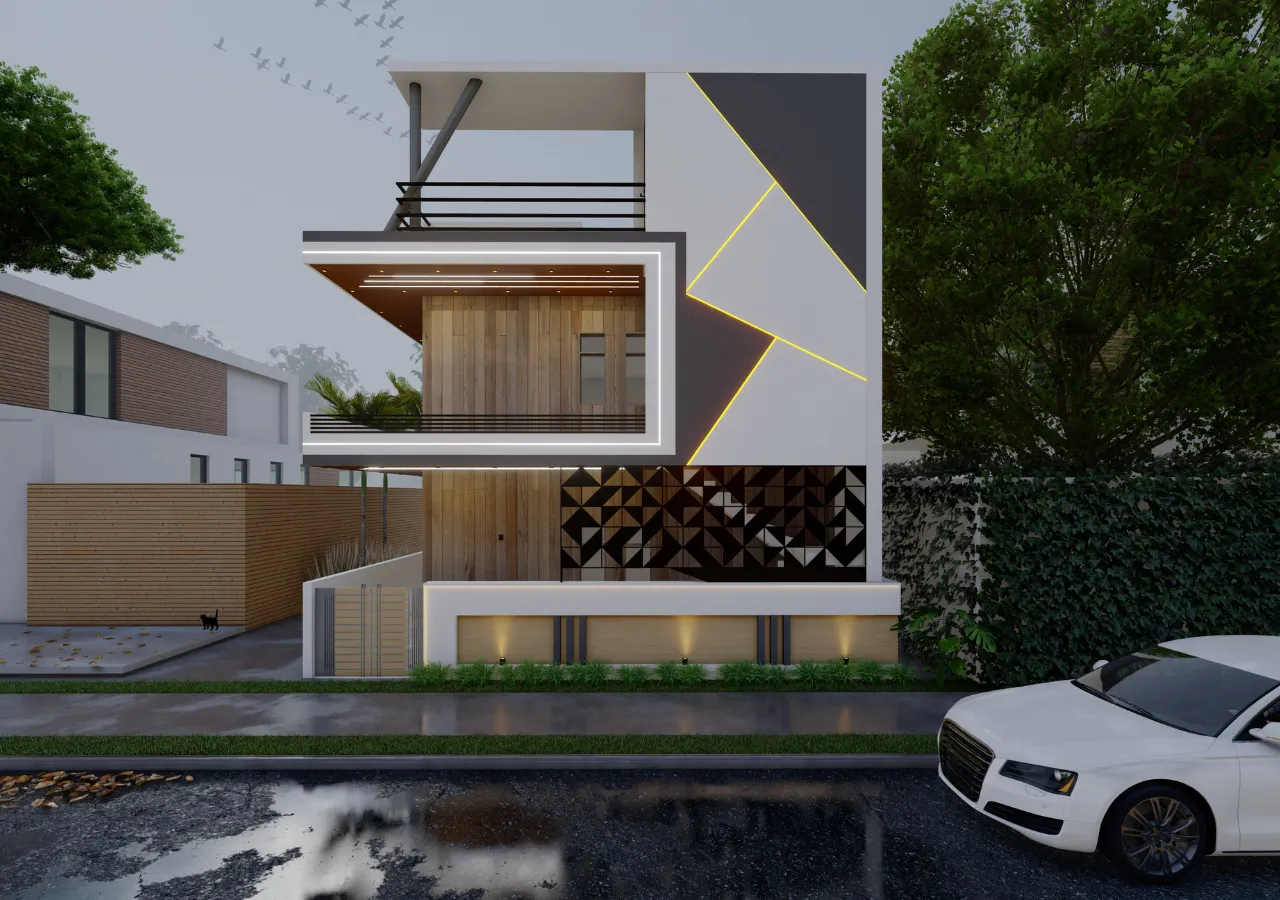
Design Visualization Work At Hubballi
This architectural visualization project, completed in 2024 for a site in Hubballi, was developed to bring conceptual designs to life through high-quality 3D renders. The visualizations effectively communicated spatial planning, material finishes, lighting, and overall aesthetics, helping clients and stakeholders gain a realistic understanding of the proposed design.Crafted with precision and artistic detail, the renders served as a crucial tool for design validation, client presentations, and decision-making during the early planning stages. The project highlights our expertise in transforming architectural ideas into compelling visual narratives.
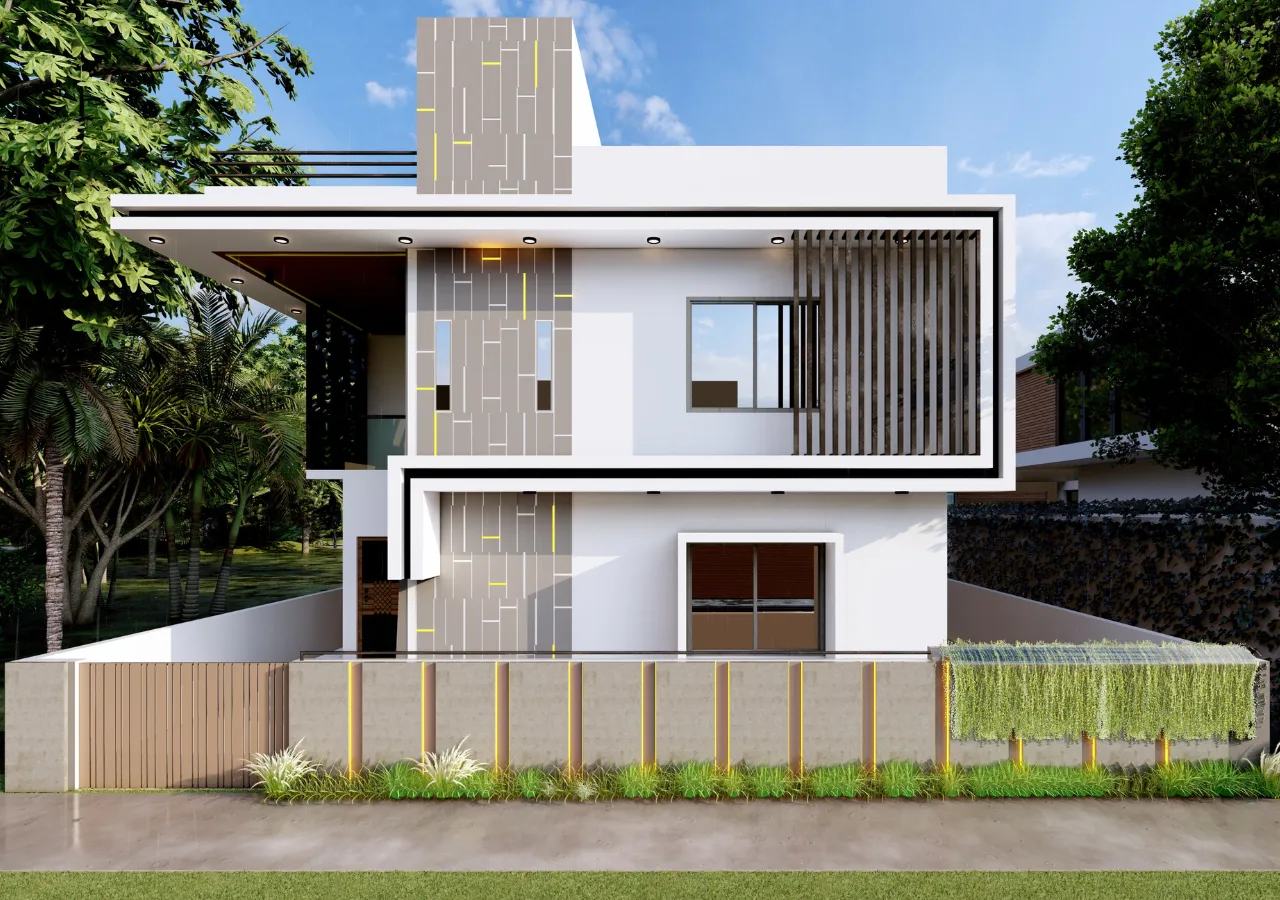
Bangalore Project Visualization
This 2025 visualization project in Bangalore focused on creating high-quality 3D renders to represent the design intent with clarity and precision. The visualizations were crafted to showcase architectural elements, material finishes, spatial layout, and lighting concepts, providing a realistic preview of the proposed design.Developed to support design evaluation and client communication, the visuals played a key role in bringing conceptual ideas to life before execution. The project demonstrates our ability to translate design concepts into compelling visual narratives, ensuring alignment between vision and execution.
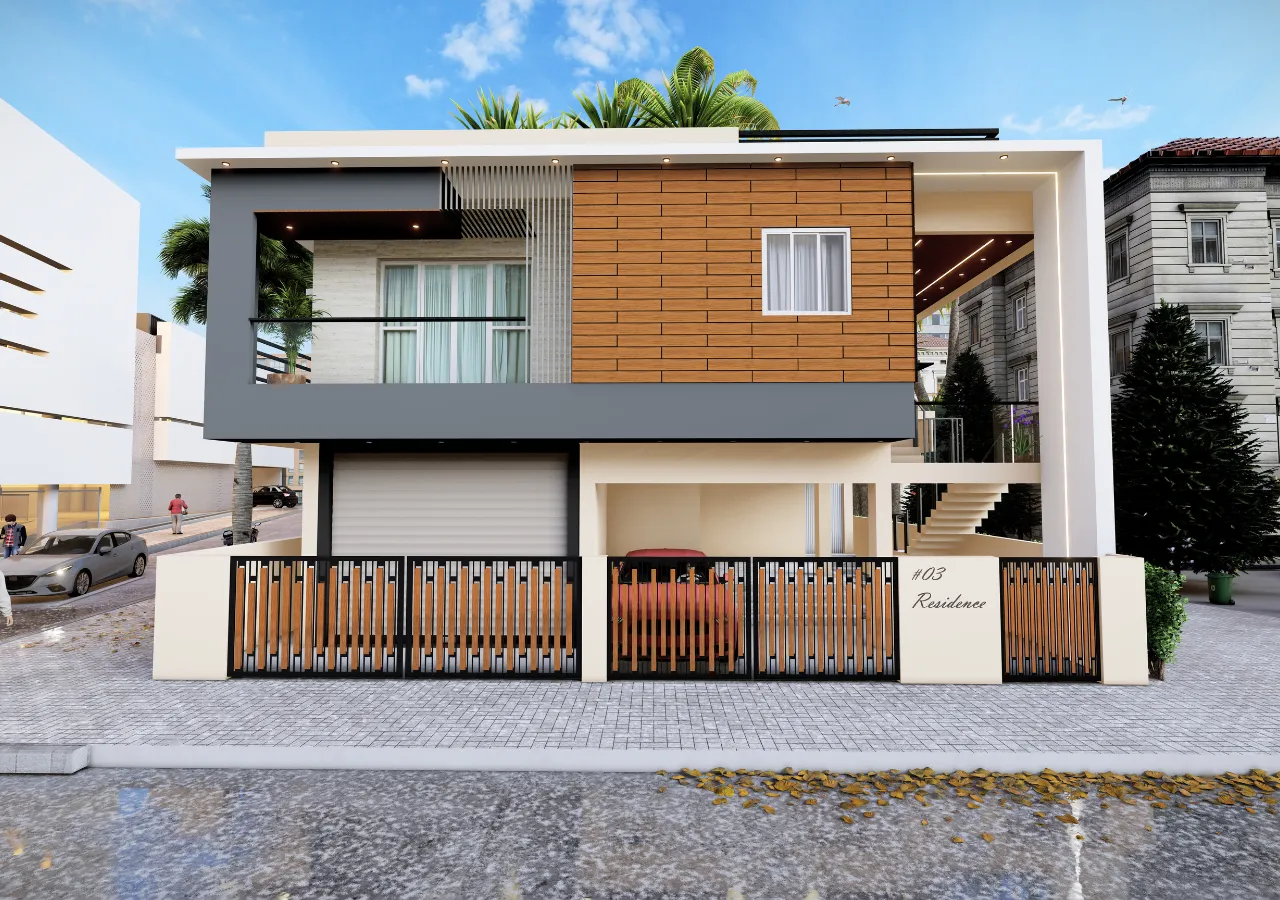
Architectural Visualization Project
This visualization project, completed in 2025 for a site in Dharwad, aimed to transform architectural concepts into detailed 3D visual representations. The visuals were designed to accurately depict spatial layouts, design features, textures, and lighting conditions, enabling a clear understanding of the proposed structure before execution.These high-quality renders served as an essential tool for client presentations and design approvals, ensuring that the envisioned outcome aligned with expectations. The project reflects our expertise in creating realistic and visually compelling design narratives that support confident decision-making during the planning phase.
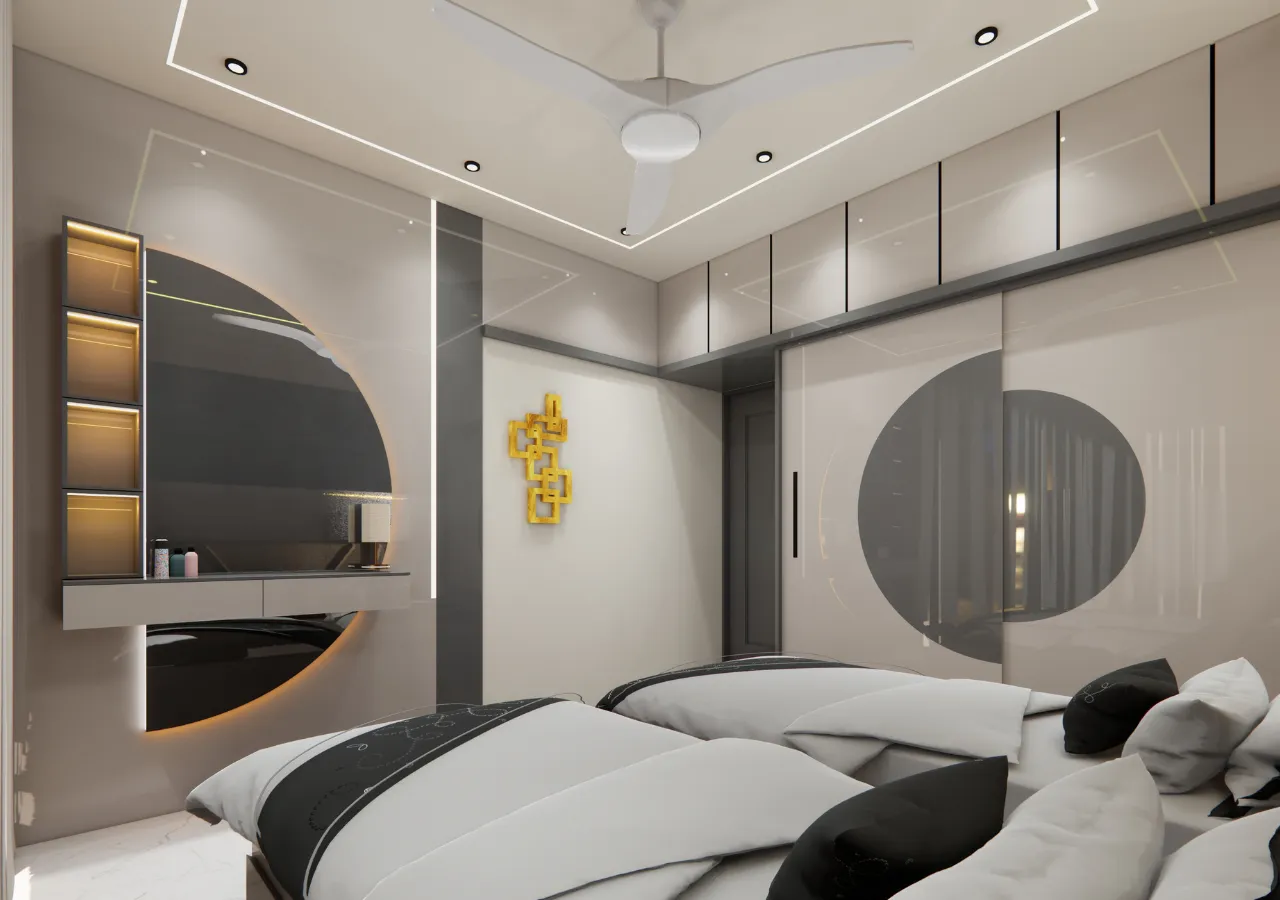
3D Visualization & Concept Rendering
This architectural visualization project, executed over a span of 6 months in 2025, was developed for a site located in Hubli. The primary objective was to create realistic and detailed 3D renders that effectively conveyed the design intent, spatial planning, and aesthetic elements of the proposed project.From material textures to lighting and structural composition, each visual was carefully crafted to offer an immersive preview of the final outcome. These renderings played a crucial role in client communication, design validation, and early-stage decision-making. The project showcases our ability to translate architectural concepts into compelling visual experiences that bridge the gap between imagination and execution.
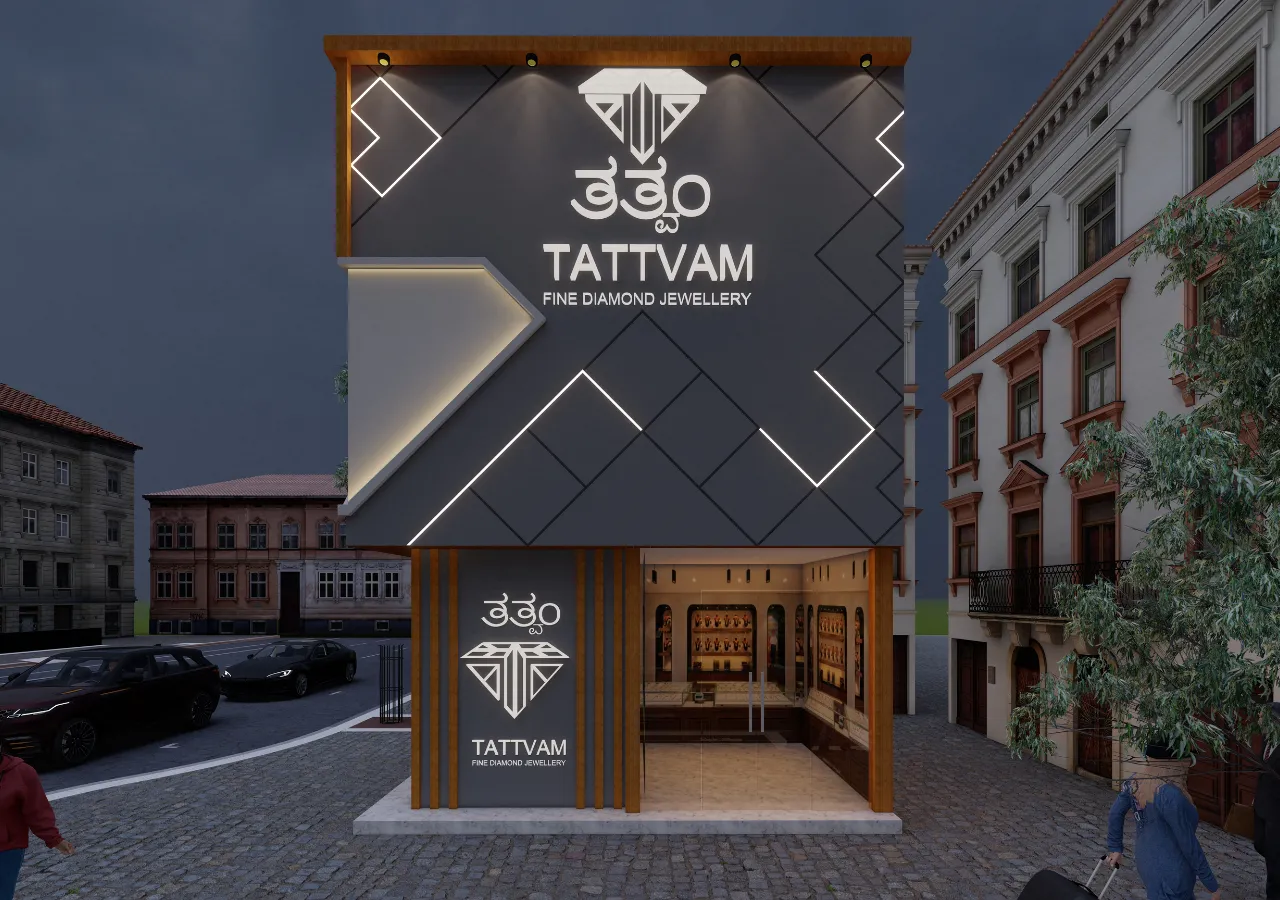
Concept Visualization Project
This 3-month visualization project, completed in 2025 in Bangalore, was focused on transforming architectural concepts into high-quality 3D visuals. The goal was to provide a realistic and immersive representation of the proposed design, capturing essential details such as layout, material finishes, lighting, and spatial relationships.The visuals were developed with precision to support design presentations, client approvals, and early-stage decision-making. Despite the short timeline, the project was executed efficiently without compromising on quality, demonstrating our ability to deliver impactful visualization solutions within tight deadlines.
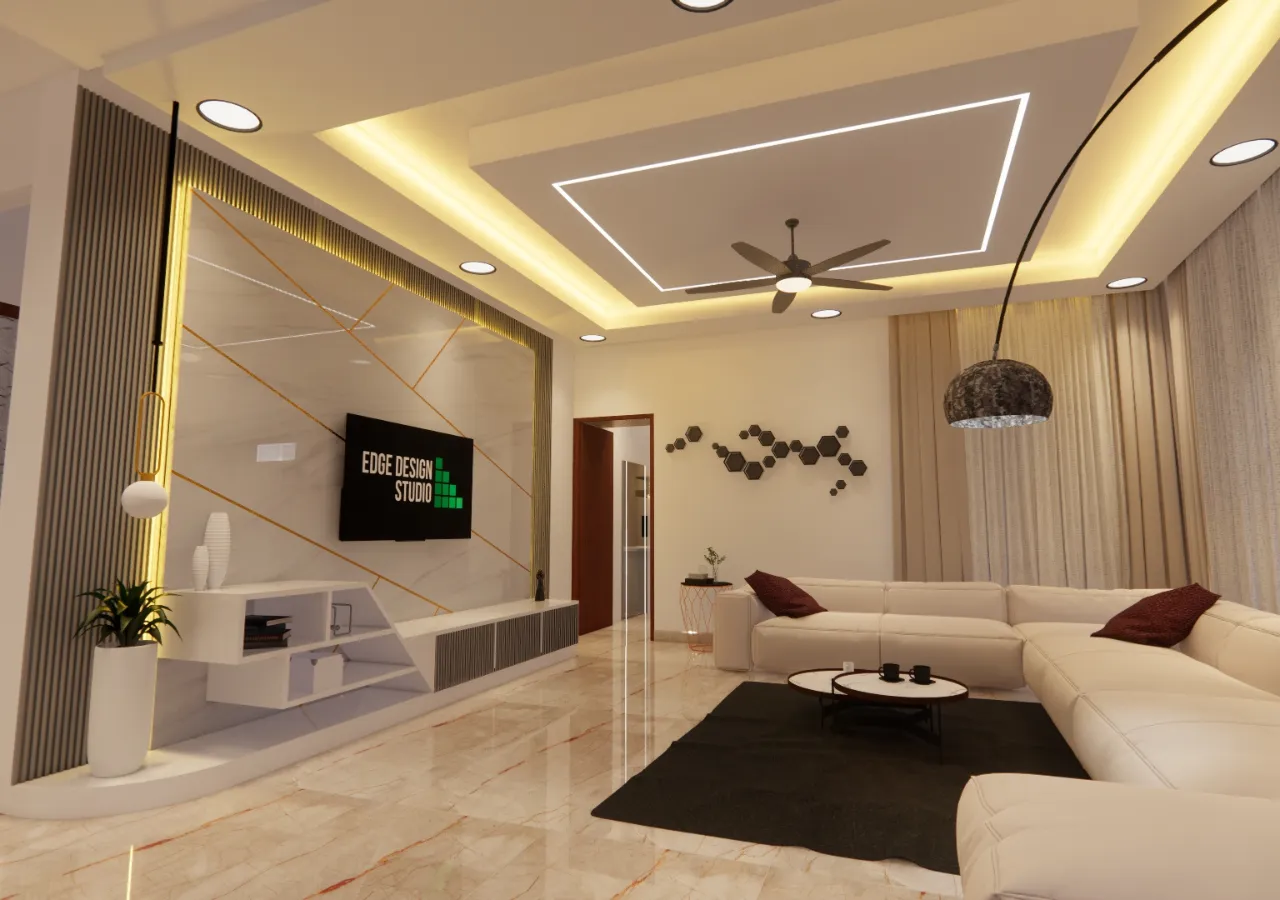
Elegant Villa Interior Design
This villa interior design project in Hubli, completed in 2024 over a span of 9 months, showcases a harmonious blend of elegance, functionality, and fine craftsmanship. The design emphasized premium woodwork and refined detailing throughout the space, creating a warm and luxurious living environment.Each element—from custom furniture to spatial planning—was thoughtfully curated to reflect a sophisticated aesthetic while maintaining practicality. High-quality materials and finishes were used to ensure durability and visual appeal. The project stands as a testament to our commitment to delivering timeless interior spaces that elevate everyday living.
What Our Clients Says
01One-Stop Design & Build Solution+
02Client-Centric Approach+
03Creative & Functional Designs+
04Cutting-Edge 3D Visualization+
05On-Time, On-Budget Delivery+
06Quality Craftsmanship+
You can learn more from our asked questions
Edge Design Studio – Interior Design | Architecture | PEB Construction | Visualization | Landscaping








